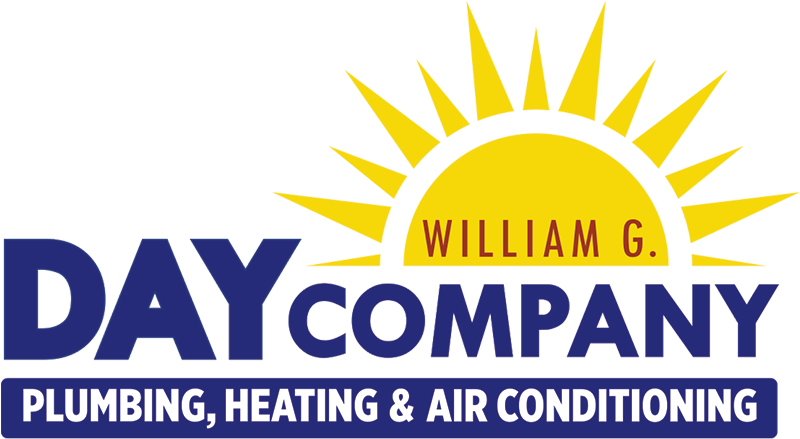

Stay Comfortable Year-Round
Say Goodbye to Shivers and Sweats
HIRE A PROFESSIONAL PLUMBING AND HVAC CONTRACTOR TO FIX YOUR SYSTEM IN NEW CASTLE COUNTY, DE AND THE SURROUNDING AREAS
A well-built and maintained HVAC system is essential for your daily comfort at home and at work. When it isn't working properly or breaks down altogether, you need fast and reliable service from a plumbing, heating and air conditioning contractor you can trust. Hire the local preferred HVAC company in New Castle County, DE and the surrounding areas.
William G. Day was founded in 1977 and has over 40 years of experience as a professional plumbing, heating and air conditioning company in Hockessin, Wilmington & Newark, DE. We're dedicated to providing skilled HVAC and plumbing services at affordable prices to our community. Don't trust your heating and cooling system to just anyone-let a qualified plumbing, heating and air conditioning contractor repair or replace it right.
Call 302-427-3700 today to schedule an appointment.
.jpg?w=1600&a=t)
Save on Your Monthly Energy Bills
HIRE A PLUMBING, HEATING AND AIR CONDITIONING CONTRACTOR FOR TOP-QUALITY SERVICES IN NEW CASTLE COUNTY, DE AND THE SURROUNDING AREAS
Why Are We The Right Choice For You?
William G Day Company strives to deliver absolute professionalism and quality care to all of our clients. Hire us today to experience:
- Honesty, quality and professionalism are principles we follow each and every day. You're not just a customer to us: you're a friend and a neighbor.
- We are NATE-certified and trained on the latest technologies in the HVAC field. Rest easy knowing only the best are working on your HVAC system.
- Choose the HVAC and plumbing company that will put you in good hands. Contact us today!
How Can We Help You?
We provide comprehensive HVAC and Plumbing services to Hockessin, Wilmington & Newark, DE and the surrounding area. Turn to us for:
AC installation and repair services | Heating installation and repair services | Furnace installation | Indoor air quality services | Commercial HVAC services | HVAC maintenance services | New Plumbing Installation | Plumbing Repair | Plumbing Fixtures and Equipment | Water Heater Installation | Water Heater Replacement | Re-piping Services
We'll ensure your Plumbing/HVAC system is running safely and efficiently. Speak with us today to ask about our free estimates.
PROUDLY SERVING BUSINESS OWNERS ACROSS NEW CASTLE COUNTY, DE
We're proud to offer commercial HVAC repair, installation and plumbing services for business owners across the Hockessin, Wilmington and Newark, DE area. Whether you need to repair a faulty heater or install a new AC unit, we're here to help.
We often provide our top-notch HVAC and plumbing services for...
- Office buildings
- Retail stores
- Shopping malls
- School buildings
- Medical facilities
- Hospitals
- Gyms
- Athletic facilities
- Transportation stations
To learn more about our services, connect with our commercial HVAC company today. Our knowledgeable contractors are happy to discuss all of your questions and concerns.

